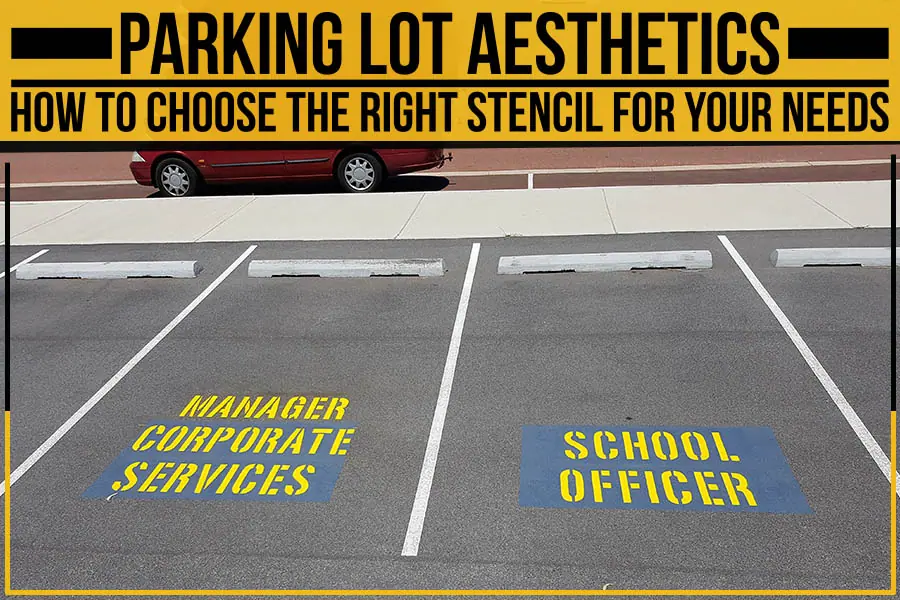When building a commercial facility, parking lots often don’t receive as much attention as other areas. Parking lot designing is a complex process that needs to account for many different considerations. From designing the most efficient layout to providing the proper signage, a parking lot requires the involvement of the designers and construction teams.
Professional companies like Proline Parking Lot Maintenance, Inc., serving customersin Rock Hill and other North & South Carolina towns, can guide you regarding efficient parking lot designing.
This blog post discusses four primary considerations in designing an optimally functional parking lot.
Parking Space Size
The typical parking lot should have at least nine feet by nineteen feet (9′ x 19′) spaces. Still, special sections of slightly smaller stalls may be designated to better utilize the area with small vehicles like compact cars or motorcycles if needed. If your park lot entrance is less than 30 ft wide, consider using two separate entry/exits.
The minimum entrance radius is six feet and should be increased to eleven feet if you plan on parking more than one vehicle. The rear overhang must also meet specific criteria depending on the stall angle- 45° requires three feet, 60° stalls require four feet, while 90° needs at least five feet.
Parking Spot Angle
The three most popular stall angles for a parking lot are 60 degrees, 45°, and 90°. The softer (60°) angle allows drivers to enter and exit their cars quickly while also providing reasonable traffic lane widths in tight areas, such as downtown areas where space is limited. In contrast, the steeper 45 degrees provide more room so that you don’t have any issue when pulling into a spot.
Finally, the 90 degrees angle is more suited to all-day, long-term parking because the level of difficulty for entering and leaving stalls is higher. It’s not usually ideal if you need quick access or an exit from your parking.
Drainage
It is critical to provide adequate pavement drainage because of the vulnerability that a saturated subgrade can cause for an overlying structure. The laying methods need proper design considerations, so surface water migrates away from its location. If there are any potential flash floods or subsequent rain events, it won’t end up compromising your pavement’s stability. It is also crucial to ensure appropriate drainage channels during paving, which will carry excess water away from the pavement.
General Considerations
Designing an efficient parking area is one of the most important steps in designing a commercial building. The primary consideration should be providing enough convenient spots for visitors with maximum efficiency and safety. The traffic in and out of the area and the number of potential visitors must also be considered – both pedestrians and vehicles. There should be ADA-compliant handicap parking facilities for drivers using mobility devices or otherwise needing special accommodations.
If you plan to build a parking lotin Rock Hill, SC, now is the best time to contact Proline Parking Lot Maintenance, Inc. to arrange your parking lot’s maintenance routine to extend its life.
Get your free quote now!










